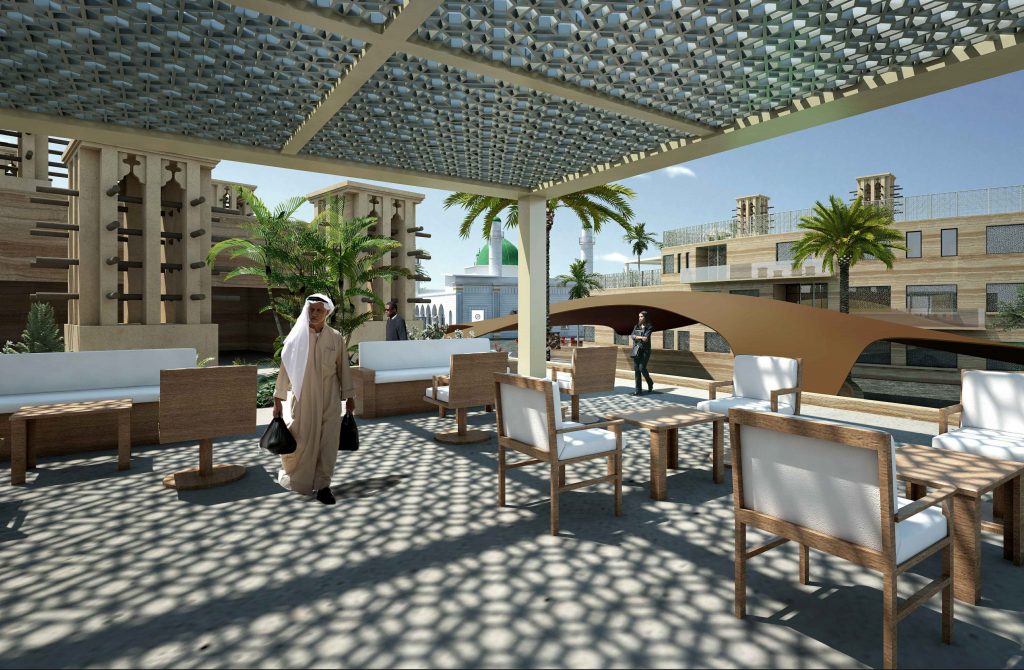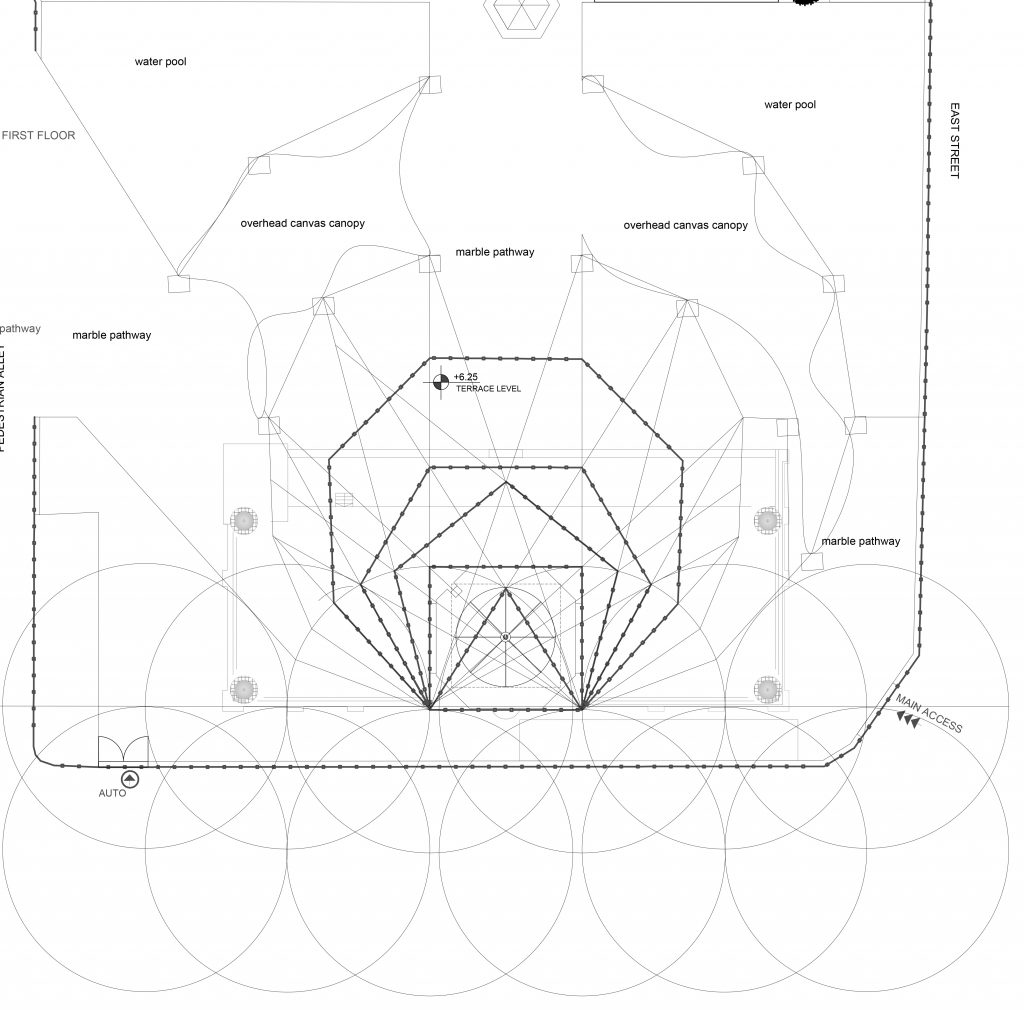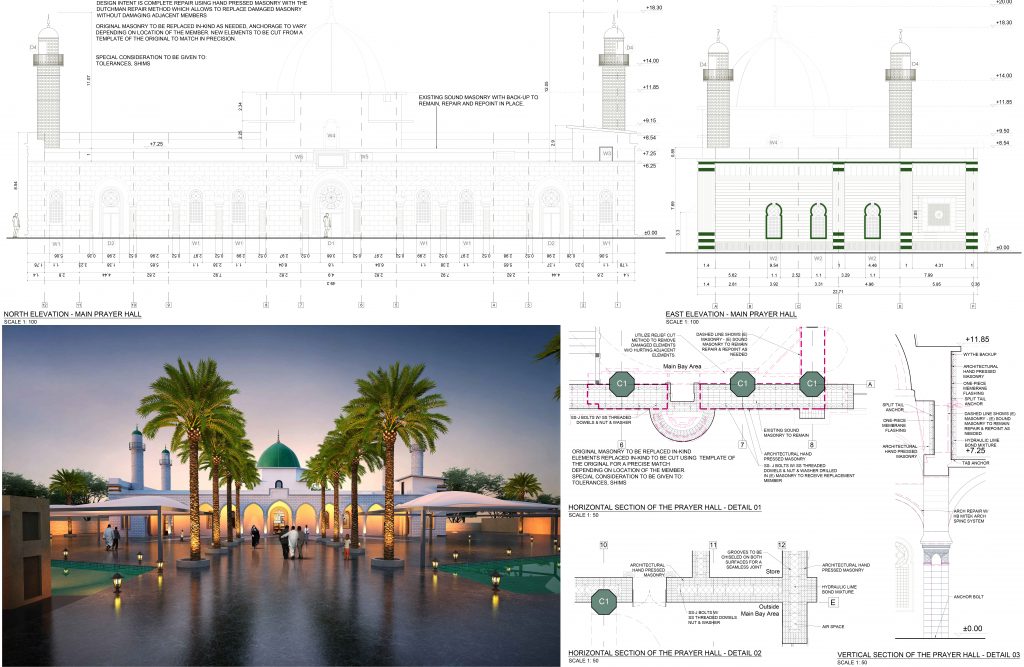Design Strategy for the Rehabilitation of the Complex for UNESCO World Heritage Site
hb+a Architects’ design approach is to recreate this area as a symbol of hope and pride for the local residents. We are proposing to rehabilitate the historic mosque and create a space of healing for the community. A region is tied to its historic roots and Mosul with its proximity to the Tigris river is a living tale that spans thousands of years – Design approach in simple terms is seeking to manage the continuity of a strong cultural and architectural history. We take this as a serious responsibility to pass on a historic and cultural jewel to the next generations.
Elements from Vernacular Architecture
The region’s vernacular architecture is a great teacher in terms of using elements that moderate the temperature such as wind catchers, use of masonry, adobe bricks, and courtyards. The design approach for the annex buildings is to use all these features to their fullest capacity to create a sustainable design that isn’t using much energy to moderate the indoor environment. There are wind catchers on all the northern and southern buildings to bring cooled air into the adobe buildings. The new cafe/tea house is built around a full-height wind catcher in a courtyard setting. The patrons can walk inside the windcatcher to experience how it works. All the hallways have wind catchers allowing a smooth flow of air gently moderating the temperature and delighting the occupants with a play of light and shadow. Some roof areas have trellises and seating to allow patrons a gathering place where they can admire the beauty of the complex from a different angle.

Islamic architecture has a very strong history of using geometric patterns to represent the divine and use symmetry in architectural elements as a poem in patterns to divinity. This design is using the inner geometry of the mosque remnants to expand out from a square into a succession of polygons that create the prayer hall, landscape patterns, pavilion, and extended prayer area for summer months. The remnants of the historic mosque serve as the design seed for the growth of the prayer hall and are depicted in the geometric pattern on the marble floor. The equilateral triangle from the mosque’s innermost square geometry unfolds to form a pentagon, hexagon, octagon, and more through interlocking circles. The various intersection points when projected form the vertices of the expanding geometry depicting growth from a seed (historic mosque) to a tree (the mosque complex). In our approach, we are paying homage to the age-old Islamic traditions of exploring geometry and math in architectural forms. In Islamic culture and traditions, mosques have served as a gathering place for both secular and religious activities and we want to instill that welcoming tradition by providing seating areas scattered around the mosque complex for community members to gather outside of prayer hours. This design approach is exploring the warmth of culture and religion through forms and design features. The graphic below shows the expanded geometry from seed to a tree that was the driving principle for the forms.
The original mosque serves as the seed –

Repair and Replace
The approach to historic preservation comes from a deep respect for the mosque’s history attributed to Nur-ad-Din Zangi and its importance and relevance in Islamic history and architecture. We strongly believe that the mosque needs to be restored with the remaining structure as a guiding medium. We are proposing to use the local craftsmen and masons for all labor. It is a recommendation to reinforce remaining masonry with concealed steel structural systems, stitch masonry if it is structurally possible, and after a careful analysis determine what elements can be salvaged and what need to be replaced/replicated in-kind by local stonemasons. Where replacement is needed, we will work with the local masons to carve molds modeled after the original and use the durable properties of masonry to achieve a loyal representation of the original. The process will start with a detailed survey, followed by well-executed and sympathetic repairs.
Further, a management plan will be produced for ongoing maintenance of (e) historic structures. The repairs will include masonry and mortar repairs to the external walls, making the roof watertight, conservation of elements that can be salvaged, installation of a new sustainable space conditioning system, and interior and exterior lighting. For repairs to be done right, a detailed survey is absolutely necessary for every remaining element of all the historic monuments including the mosque. Individual elements will be studied in detail for decay and damage to determine which elements can be salvaged and which have to be replaced in kind. The existing remaining elements will be handled with extreme care. We intend to use the Dutchman repair method for masonry restoration, which utilizes relief cut to remove damaged elements that prevent hurting adjacent architectural members and/or surrounding areas and allows careful removal of just the areas that need to be replaced or repaired. Metal split tail anchors, SS bent strap & pin anchors will be used depending on the area being repaired and these will be drilled into the existing architecture in strategic locations to receive new members with matching grooves.
Architectural elements replaced in kind will be cut from similar material and measured based on a template of the original so these are modeled in perfection to match the original pieces being replaced. Using the skill set of local craftsmen and masons we will make sure everything is cut and produced to precision. Grooves will be chiseled on both surfaces to form a perfect seamless joint with a natural hydraulic lime bond mixture to allow seamless bonding. To repair the arches we are proposing to use the HB Mitek arch spine system as the reinforcement to build masonry arches and replicate the structure as it existed before.

Proposed Consolidation Strategy
The aim is to instill a sense of pride in the community for their cultural, architectural, and historical heritage. The overall strategy is to protect and recover the area and to enhance the pedestrian experience of the neighborhood. The goal is to safeguard the region’s architectural heritage, with the rehabilitation of the complex, Active pursuit of environmental improvements that could result in a ripple effect for the surrounding area is also sought. The design proposal shows deep respect for the region and its historical and cultural significance. The proposal reinforces the belief that a place has all the ingredients to heal a region with its architecture, functionality, welcoming forms, and soothing landscape. The mosque complex through this vision serves the strategic role of retraining the region after significant trauma of recent years. The goal is to work with the local architects and artisans to develop a management plan for the complex that will serve to preserve the historical-cultural and architectural values and make it possible to reactivate the surrounding areas.
Strategies include:
1- Environmental Improvement
The design solution is based on the need to improve the quality of the landscape and environment and use the least impactful vernacular strategies to moderate the climate. There are significant lessons to be learned from vernacular architecture in sustainability and the intention is to explore them thoroughly.
2- Conservation and rehabilitation
The aim is to enhance the architectural and cultural heritage. Prime importance is to rehabilitate the historic mosque and other historic structures as indicated in the program. Conservation of these resources will improve the quality of the whole complex. Any historic property will be used for its historic purpose or have a new use that requires minimal change to its defining characteristics. That includes Buildings 8,9 and 10. The proposal is suggesting these historically significant buildings be integrated with the adjoining new building and support its administrative functions. The mosque is being recognized as a physical record of its time, place, and use, therefore, any changes that create a false sense of historical development have not been suggested as part of this proposal. Deteriorated historic features will be repaired and where needed replaced in-kind, where the new feature will precisely match the old in design, color, texture, and other visual qualities and, where possible, materials. This process will start with substantial documentation of all physical evidence. Any chemical or physical treatments that could cause damage to the historic structures will not be used. All existing remnants shall be handled with the greatest care and gently.
3- Promotion of social activities
The social, cultural themes running through various design elements of the mosque complex, new construction, and rehabilitation of the historic structures will create economic opportunities for the local population. This design solution will also promote cultural activity and increase the use of landscaped areas for socializing, reinforcing a strong cultural heritage.
4- Restoration and construction opportunities for local trade.
The use of local materials, techniques, and vernacular features will create a lot of opportunities for local trade and/or further the opportunity to learn and articulate those skills. This initiative will provide skilled labor for the rehabilitation of historic structures and new construction.
5- Community incentives.
The design solution focuses on strengthening the role of the social use of the area that will bring the community to the mosque complex outside of prayer hours to gather and socialize.
6- Identity of the community
This proposal with all its programmatic features presents the improvement and expansion of services to the community that focuses on reinforcing the region’s identity.
7- Celebration of Heritage
We strongly believe the project can serve to increase the interaction with the community and raise awareness about the strong heritage. It will encourage people’s participation and commitment with actions to revitalize the mosque complex, prayer hall, its environment, and surrounding neighborhoods. The new extension area has been designed to differentiate from the old and yet is compatible with the massing, size, scale, and architectural features to protect the historic integrity of the property and its environment.
New additional construction has been designed in such a manner that if removed in the future, the essential form and integrity of the historic properties (mosque and other historically significant buildings) would be unimpaired. This scheme explores the area’s recovery through effective action starting with new buildings for the secondary school, higher institute for Islamic Art and Administration while careful restoration of the mosque is going on with the aim to benefit the larger community.
Some goals are:
Revitalize the area, by enhancing its appeal, building, and environmental qualities, provide professional support and participate with skilled local labor to control the restoration process. Meanwhile, keep the original population in their habitat and promote increased awareness for the need to adequately recover architecturally significant buildings.



