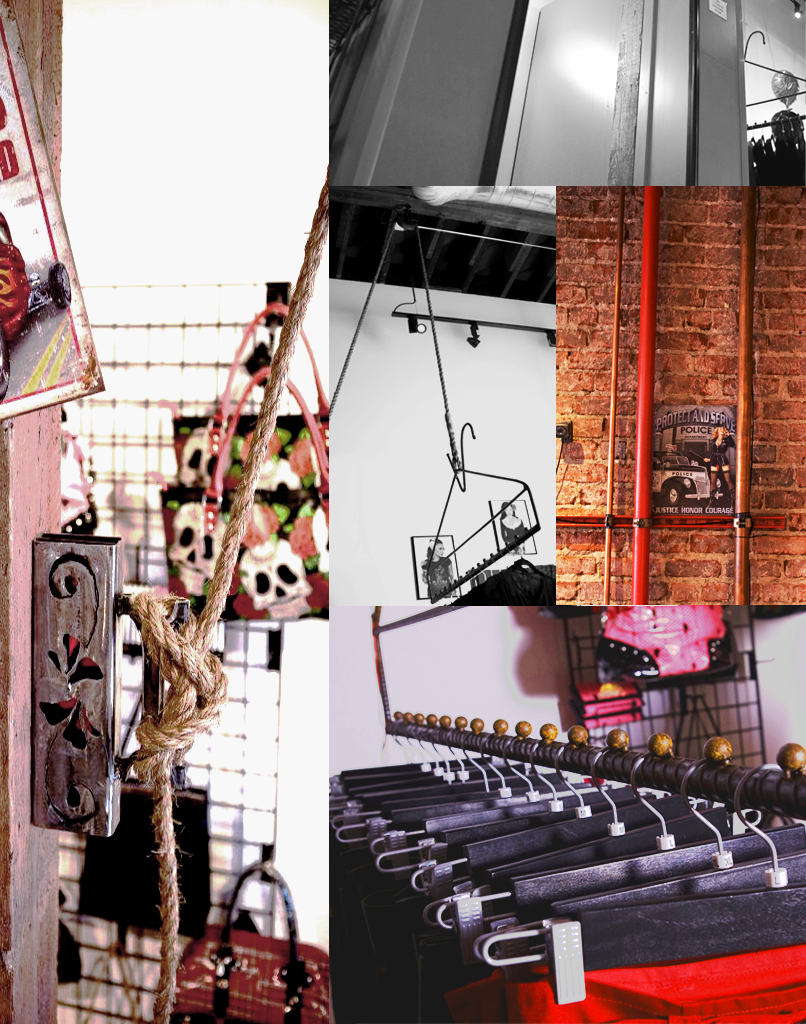San Francisco Architects’ creative use of Salvaged Materials
hb+a Architects had the pleasure of working with a small retail business looking to open up a shop in the east bay. They had a really tight budget and were looking for something unique to establish a brand for their new retail store. The space was in an old masonry building, that was being used as storage by the building owner and had several temporary partitions and built-in fixtures. There was also a mix of steel and wood structural members, showing signs of time and change of hand from several renters and owners. We decided to ‘re-use’ everything the building had to offer, , instead of tearing down architectural elements to change the character of the space. The existing brick wall, wood & steel columns, load bearing walls and vast windows were all re-used. The drop ceiling was removed to expose height and a new HVAC system was installed. The ducts of the new system were left exposed to enhance the raw appeal.
Existing brick wall was stripped off to remove the white paint, and then was re-pointed and refinished. All other walls were just painted a low-VOC paint in white to contrast against the dominant warmth of the brick wall. Existing wood columns were also refinished using eco-friendly products. Steel columns and non-copper pipes were painted a lower VOC red to give the place some vibrancy and allow different materials to bounce off of each other. The partitions were brought down to open up the space and newly stained concrete floor was also left exposed.
We often come across small business owners who leave their architects because of expensive custom furnishing and fixture suggestions that require imported materials and further require extra labor costs to reach a desired finish. We think innovation doesn’t necessarily need to come with extravagant costs and prefer to work with our clients to think of ways that suit their budget and can make an environmental statement.
For this project we went through piles and piles of wood at two different construction waste sites in the bay area to come up with ideas for custom furnishings. We worked with the wood pieces that were available there. The retail counter, storage shelving and pulleys to hang clothes were custom designed from salvaged pieces. In some cases these pieces cost under $300, including labor. Local craftsmen used ‘found’ pieces to convert them into usable fixture components, for instance, a car piston was beaten up to form the hook for the pulley rope. We used local materials, re-used more than 95% of the existing structure and utilized local craftsmen. We also improved the lighting of the space by maximizing use of the vast windows for daylight and installing LED lighting as needed with dimmers and occupancy sensors.
The result was a very happy client with a custom designed space,supporting their brand of Vintage clothing. We were able to show the building owner and tenants nearby of what can be done with a significantly low budget. The neighboring businesses appreciated that we helped the client find beauty in the existing and converted somebody else’s garbage into functional pieces.

