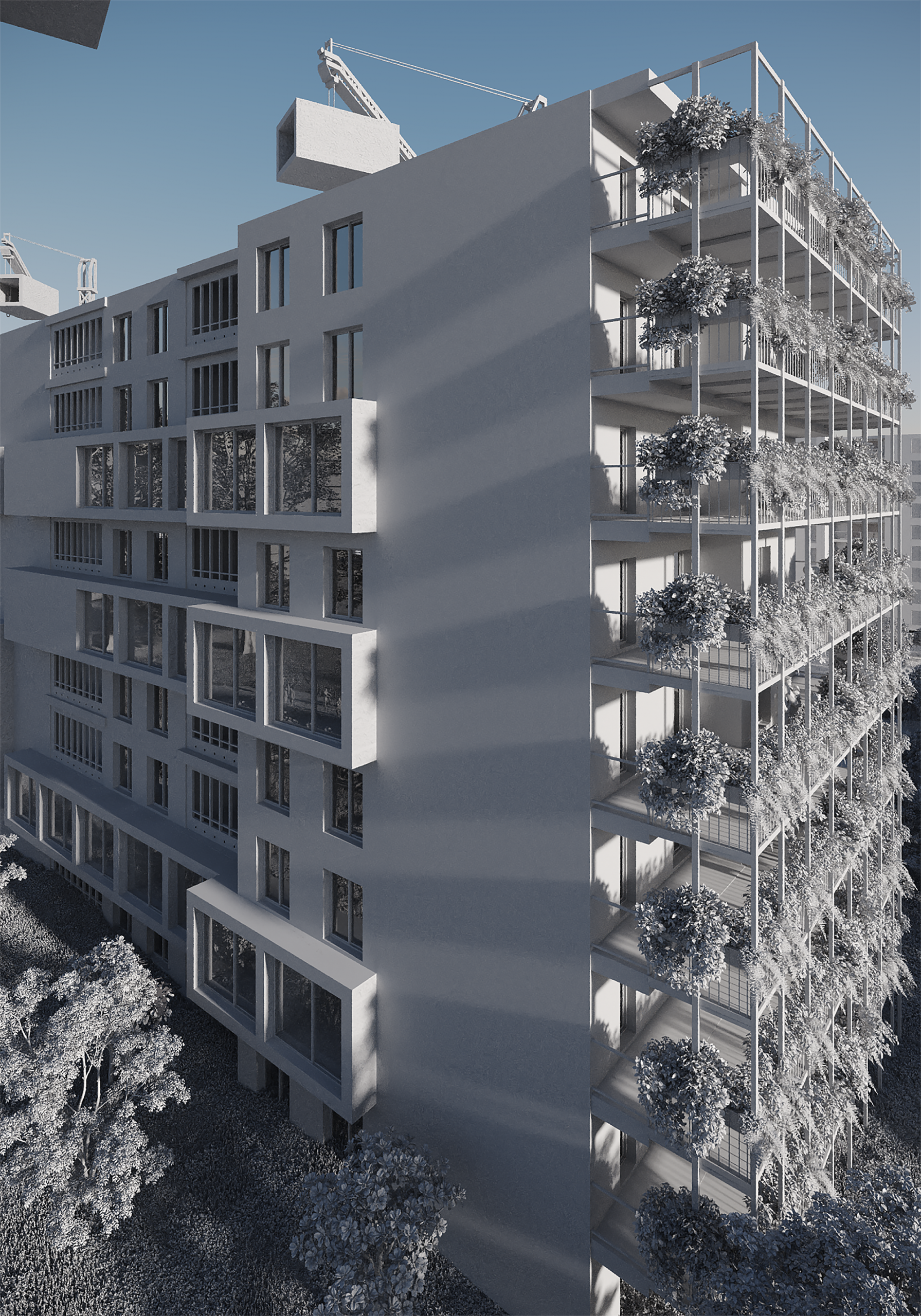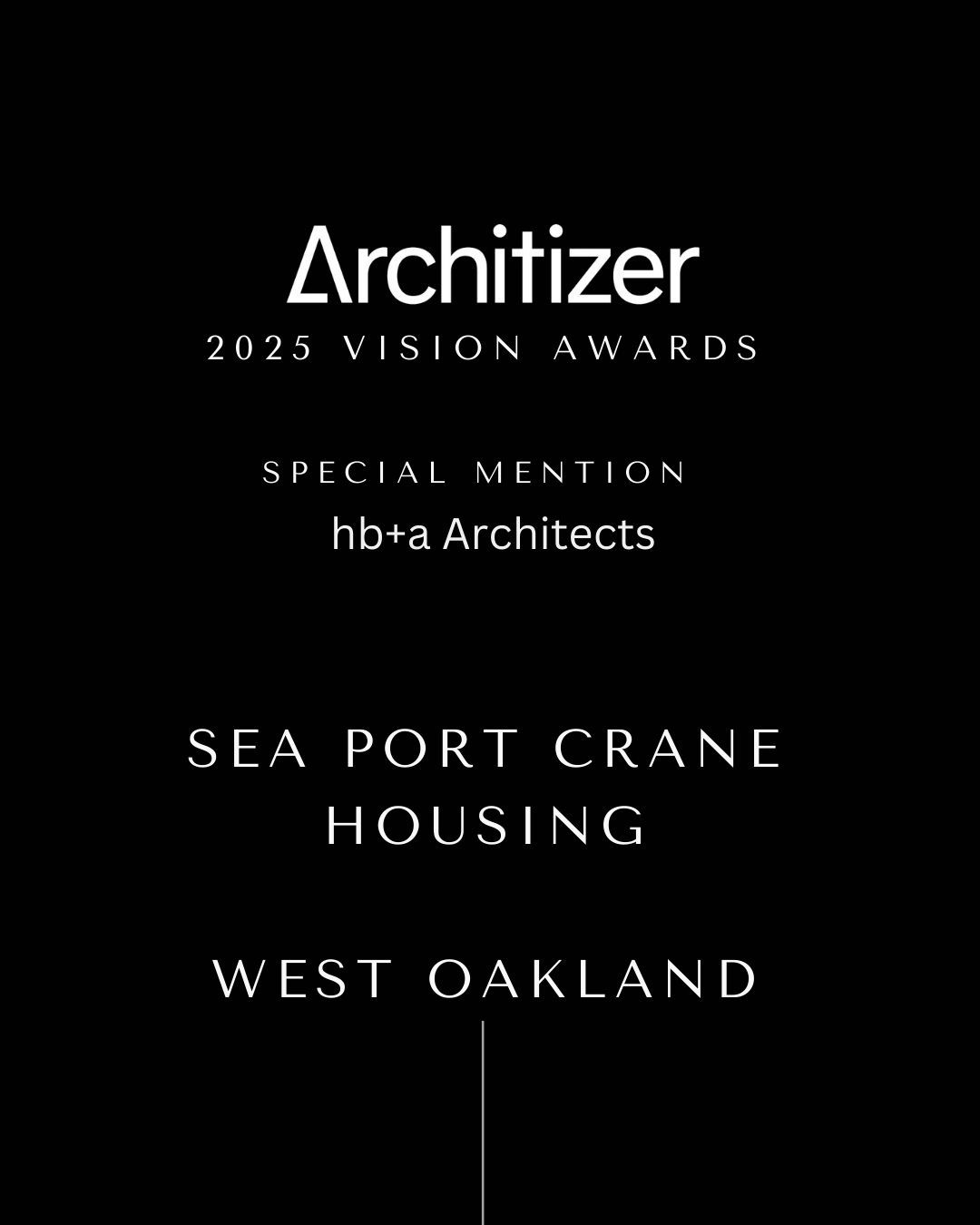hb+a Architects has established a dynamic presence in downtown Los Angeles, driving key urban infrastructure and housing projects that reshape the region’s landscape. With a focus on transit-oriented development, hb+a is deeply engaged in providing Wayfinding and Signage Services for 11 new stations and a 130,000 sf Maintenance and Storage Facilities for the LA Metro expansion, elevating the experience of rail commuters through thoughtful architecture, sustainable practices, and integrated wayfinding systems. Parallel to this, the firm is exploring housing solutions with a feasibility study for 200 residential units in the Valley, marrying density with livability in a way that responds to pressing community needs. HB+A’s Los Angeles office embodies a commitment to innovative design merged with contextual sensitivity, reinforcing its role as a pivotal player in shaping the future of Southern California’s urban environment. hb+a Architects blossoms as a vital local partner on transformative projects. Our focus reflects hb+a Architects’ commitment to shaping livable, connected communities through innovative, context-aware design that resonates with Southern California’s unique environment and forward-thinking spirit.
hb+a Architects stands at the forefront of architectural innovation, pioneering sophisticated sustainable design strategies that transcend conventional green building practices. Their approach integrates advanced ecological systems, net-zero energy frameworks, and regenerative design principles, reflecting a deep commitment to minimizing environmental impact while enhancing occupant health and well-being. Through their rigorous exploration of low-carbon materials, passive design tactics, and resilience-driven urbanism, hb+a Architects reshapes the built environment with solutions that are both visionary and pragmatic, setting new benchmarks for environmental stewardship in contemporary architecture.


Leave A Comment